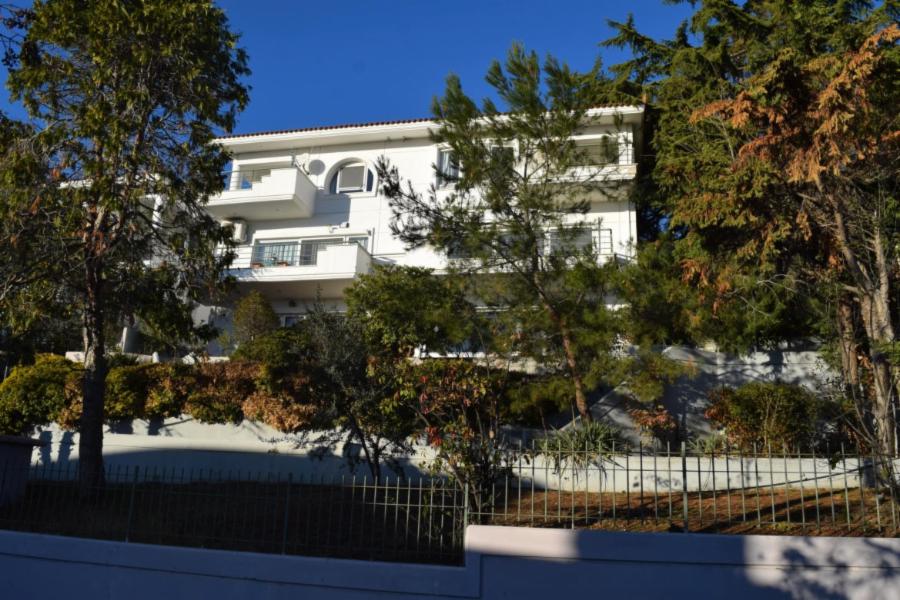


Two-storey residence (K4) of a total area of 530,64 sq.m. A' floor, οf 99,47 sq.m. comprises of 3 bedrooms, 2 WC, living room and a wardrobe. Ground floor of 143,43 sq.m. comprises of 1 bedroom, 1 WC, living room and a kitchen. A' basement of 146,64 sq.m. comprises of 2 bedrooms, hall and a living room. B' basement of 150,10 sq.m. comprises of a storage space and parking spots. IT also has the exclusive use in the front of the residence of 42,00 sq.m. and in the back of the residence of 33,00 sq.m.
You must be logged in to access the following documents via i-bank or as simple registered user . Alternatively sign up for the Real Estate system online.gr.
Δεν υπάρχουν διαθέσιμα έγγραφα για το συγκεκριμένο ακίνητο.
To access the floor plans below you will need to log in through i-bank or as simple registered user . Alternatively sign up in the RealEstate Online.gr system.
Δεν υπάρχουν διαθέσιμα σχέδια - κατόψεις για το συγκεκριμένο ακίνητο.
You must be logged in to access the following documents via i-bank or as simple registered user . Alternatively sign up for the Real Estate system online.gr.
Δεν υπάρχουν διαθέσιμα έγγραφα για το συγκεκριμένο ακίνητο.
To access the floor plans below you will need to log in through i-bank or as simple registered user . Alternatively sign up in the RealEstate Online.gr system.
Δεν υπάρχουν διαθέσιμα σχέδια - κατόψεις για το συγκεκριμένο ακίνητο.
Copyright © - RealEstate Online.gr